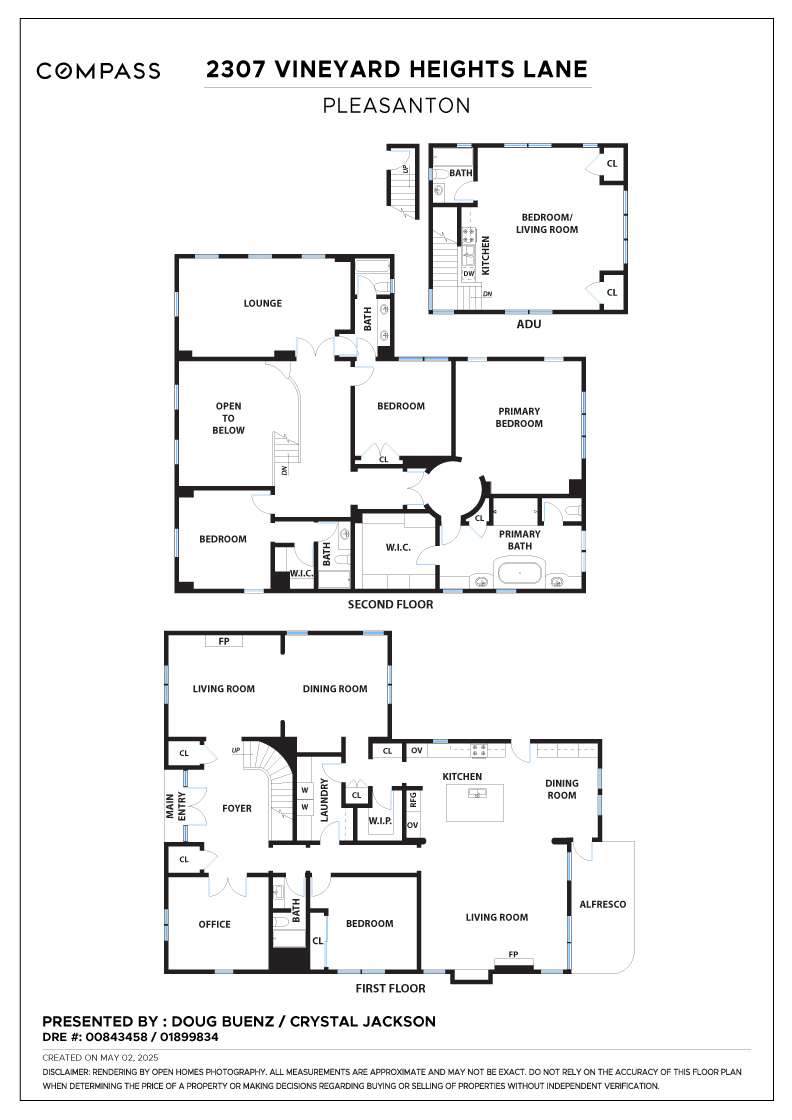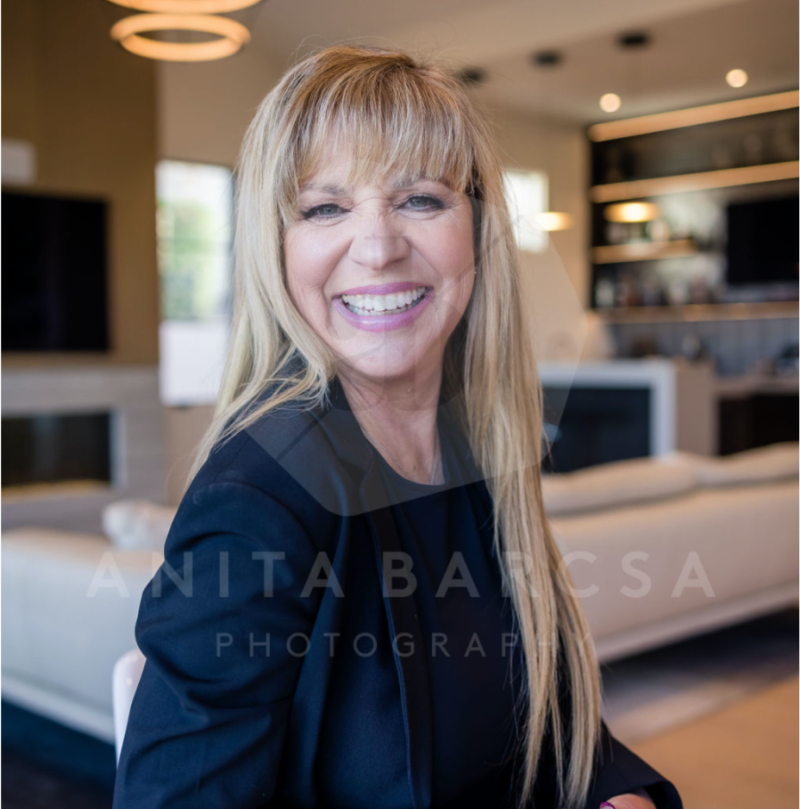Fabulous Luxury Home with ADU
$3,388,000
- $3,600,000
- 5 Bedrooms
- 5 Baths
AT A GLANCE
- Approx. 4,737
- Built in 2009
- Large private .35 Acre Lot
- Approx. 4,737
- Built in 2009
- Large private .35 Acre Lot
- 3-Car garage
- Separate ADU with Full Bath
- Designer Upgrades & Finishes
- 3-Car garage
- Separate ADU with Full Bath
- Designer Upgrades & Finishes
Modern Floor Plan with Designer Finishes Backs to Vineyard
Located in the gateway to the Livermore wine country, this stunning home is a sanctuary of luxury and comfort. With over 4700 sq ft of living space on a spacious .35-acre lot, this elegant residence is the epitome of sophistication. The modern, open floor plan features designer upgrades, including hardwood floors, designer carpeting, and more. It features elegant formal living spaces, 5 bedrooms, including a bedroom and bath on the main level, separate office, plus a detached ADU/guest suite over the garage with full bath and kitchen. Gourmet kitchen with center island opens to a spacious family room with fireplace. The private expansive rear lot backs to vineyards and is perfect for entertaining. Welcome home!
Property Photos
VIDEO Tour
3D Virtual Tour
Floor Plan

Floor plan
- Built in 2009 by Greenbriar Homes, this residence features 5 bedrooms, 5 bathrooms, a three-car garage, approximately 4,737 square feet of living space, and sits on a 0.35-acre lot.
- Low-maintenance stucco exterior with stone accents, plus a paver front walkway, driveway, and courtyard.
- Double-door front entry opens to a chandelier-lit foyer with elegant hardwood flooring extending through the foyer, hallway, family room, and kitchen.
- The main level includes a bedroom with an attached bathroom featuring a step-in shower with a glass enclosure, a formal living room with a gas-burning fireplace and mantle, and a separate formal dining room with a cozy fireplace.
- Luxurious interior features include oversized windows with wooden shutters, custom light fixtures, designer carpeting, and a custom stair railing.
- Gourmet chef’s kitchen with granite countertops, custom full backsplash, expansive center island with granite top and stainless-steel sink, and professional-grade stainless-steel appliances. Includes a built-in Sub-Zero refrigerator, two built-in GE Monogram ovens, and a six-burner Wolf cooktop with matching stainless-steel extraction hood.
- Built in 2009 by Greenbriar Homes, this residence features 5 bedrooms, 5 bathrooms, a three-car garage, approximately 4,737 square feet of living space, and sits on a 0.35-acre lot.
- Low-maintenance stucco exterior with stone accents, plus a paver front walkway, driveway, and courtyard.
- Double-door front entry opens to a chandelier-lit foyer with elegant hardwood flooring extending through the foyer, hallway, family room, and kitchen.
- The main level includes a bedroom with an attached bathroom featuring a step-in shower with a glass enclosure, a formal living room with a gas-burning fireplace and mantle, and a separate formal dining room with a cozy fireplace.
- Luxurious interior features include oversized windows with wooden shutters, custom light fixtures, designer carpeting, and a custom stair railing.
- Gourmet chef’s kitchen with granite countertops, custom full backsplash, expansive center island with granite top and stainless-steel sink, and professional-grade stainless-steel appliances. Includes a built-in Sub-Zero refrigerator, two built-in GE Monogram ovens, and a six-burner Wolf cooktop with matching stainless-steel extraction hood.
property features
- Open-concept kitchen includes a large, sunny breakfast/dining nook with built-in matching storage/display cabinets, an additional granite countertop with full backsplash, and a door providing access to the backyard patio.
- Convenient butler’s pantry adjacent to the kitchen with storage cabinets, stainless-steel beverage refrigerator, and granite countertop with full matching backsplash.
- Kitchen opens to inviting family room featuring gleaming hardwood floors, a built-in entertainment center with storage cabinets, a custom ceiling fan, a cozy fireplace with a carved custom mantle, and large windows with custom interior shutters.
- Main-level laundry room with washer and dryer, a large utility sink, tile countertops, and ample storage cabinets.
- The second level offers designer-sculpted carpeting, wide hallways with a built-in storage cabinet, an expansive primary suite, a large secondary suite, and a bonus room connected by a shared full bathroom to an additional bedroom.
- Second-level bedroom suites feature plush carpeting, ceiling fans with central lighting, and windows with custom coverings.
- Open-concept kitchen includes a large, sunny breakfast/dining nook with built-in matching storage/display cabinets, an additional granite countertop with full backsplash, and a door providing access to the backyard patio.
- Convenient butler’s pantry adjacent to the kitchen with storage cabinets, stainless-steel beverage refrigerator, and granite countertop with full matching backsplash.
- Kitchen opens to inviting family room featuring gleaming hardwood floors, a built-in entertainment center with storage cabinets, a custom ceiling fan, a cozy fireplace with a carved custom mantle, and large windows with custom interior shutters.
- Main-level laundry room with washer and dryer, a large utility sink, tile countertops, and ample storage cabinets.
- The second level offers designer-sculpted carpeting, wide hallways with a built-in storage cabinet, an expansive primary suite, a large secondary suite, and a bonus room connected by a shared full bathroom to an additional bedroom.
- Second-level bedroom suites feature plush carpeting, ceiling fans with central lighting, and windows with custom coverings.
- Second-level bathrooms offer custom vanities, tile countertops and backsplashes, and shower-over-tub configurations with tile surrounds.
- Luxurious primary suite includes a central rotunda with a custom tile mosaic design, elegant crown molding, plush designer carpeting, oversized windows with wooden shutters, and a spa-like primary bathroom. Features include dual vanities with custom stone countertops and backsplashes, an oversized jetted soaking tub, a private water closet, and a step-in shower with dual showerheads and mosaic stone detailing.
- The primary suite also includes an oversized walk-in closet with built-in shelving, drawers, and overhead lighting, plus a secondary linen/storage closet with built-in shelving and organizers.
- Separate Au Pair/Guest Suite located above the garage with custom windows, a spacious living/kitchen combo featuring a four-burner gas range/oven, matching microwave and dishwasher, granite countertops, dual-bowl porcelain sink, private bathroom, carpeted stairs with wooden railing, a closet with built-in shelving, and a utility closet with washer/dryer hookups.
- Large, level backyard with no rear neighbor, views of a private vineyard, spacious lawn areas, a patio, and wooden perimeter fencing.
- Second-level bathrooms offer custom vanities, tile countertops and backsplashes, and shower-over-tub configurations with tile surrounds.
- Luxurious primary suite includes a central rotunda with a custom tile mosaic design, elegant crown molding, plush designer carpeting, oversized windows with wooden shutters, and a spa-like primary bathroom. Features include dual vanities with custom stone countertops and backsplashes, an oversized jetted soaking tub, a private water closet, and a step-in shower with dual showerheads and mosaic stone detailing.
- The primary suite also includes an oversized walk-in closet with built-in shelving, drawers, and overhead lighting, plus a secondary linen/storage closet with built-in shelving and organizers.
- Separate Au Pair/Guest Suite located above the garage with custom windows, a spacious living/kitchen combo featuring a four-burner gas range/oven, matching microwave and dishwasher, granite countertops, dual-bowl porcelain sink, private bathroom, carpeted stairs with wooden railing, a closet with built-in shelving, and a utility closet with washer/dryer hookups.
- Large, level backyard with no rear neighbor, views of a private vineyard, spacious lawn areas, a patio, and wooden perimeter fencing.
WELCOME TO PLEASANTON
Pleasanton is a family-oriented community of more than 70,000 residents situated in the fast-growing Tri-Valley Region. It is home to thriving business parks, numerous local and regional parks, and a wide range of recreation facilities. Pleasanton’s proximity to the Interstate 580/Interstate 680 intersection and its Bay Area Rapid Transit (BART) station make it a convenient location for commuting.
The heart of Pleasanton is its historic, tree-lined Main Street, the setting for numerous community festivals, street parties, parades, weekly summer concerts, and the popular, year-round farmers' market. Pleasanton’s mild climate invites outdoor dining and browsing through Main Street’s unique shops, boutiques, and art galleries.
Just a short distance from downtown is the Alameda County Fairgrounds, home of the Alameda County Fair and other events throughout the year. For outdoor enthusiasts, Pleasanton Ridge Regional Parks provides hiking, bicycling, horseback riding, picnicking and fishing. The nearby Livermore Valley offers wine tasting at more than 45 flourishing wineries.
Pleasanton is a high-end residential community with a wide range of housing types. Homes in Pleasanton include hilltop estates with panoramic views of Mount Diablo, meticulously maintained Victorians near downtown, single-family homes with spacious decks for outdoor entertaining, and well-priced homes close to schools.
The heart of Pleasanton is its historic, tree-lined Main Street, the setting for numerous community festivals, street parties, parades, weekly summer concerts, and the popular, year-round farmers' market. Pleasanton’s mild climate invites outdoor dining and browsing through Main Street’s unique shops, boutiques, and art galleries.
Just a short distance from downtown is the Alameda County Fairgrounds, home of the Alameda County Fair and other events throughout the year. For outdoor enthusiasts, Pleasanton Ridge Regional Parks provides hiking, bicycling, horseback riding, picnicking and fishing. The nearby Livermore Valley offers wine tasting at more than 45 flourishing wineries.
Pleasanton is a high-end residential community with a wide range of housing types. Homes in Pleasanton include hilltop estates with panoramic views of Mount Diablo, meticulously maintained Victorians near downtown, single-family homes with spacious decks for outdoor entertaining, and well-priced homes close to schools.
Pleasanton is a family-oriented community of more than 70,000 residents situated in the fast-growing Tri-Valley Region. It is home to thriving business parks, numerous local and regional parks, and a wide range of recreation facilities. Pleasanton’s proximity to the Interstate 580/Interstate 680 intersection and its Bay Area Rapid Transit (BART) station make it a convenient location for commuting.
The heart of Pleasanton is its historic, tree-lined Main Street, the setting for numerous community festivals, street parties, parades, weekly summer concerts, and the popular, year-round farmers' market. Pleasanton’s mild climate invites outdoor dining and browsing through Main Street’s unique shops, boutiques, and art galleries.
Just a short distance from downtown is the Alameda County Fairgrounds, home of the Alameda County Fair and other events throughout the year. For outdoor enthusiasts, Pleasanton Ridge Regional Parks provides hiking, bicycling, horseback riding, picnicking and fishing. The nearby Livermore Valley offers wine tasting at more than 45 flourishing wineries.
Pleasanton is a high-end residential community with a wide range of housing types. Homes in Pleasanton include hilltop estates with panoramic views of Mount Diablo, meticulously maintained Victorians near downtown, single-family homes with spacious decks for outdoor entertaining, and well-priced homes close to schools.
The heart of Pleasanton is its historic, tree-lined Main Street, the setting for numerous community festivals, street parties, parades, weekly summer concerts, and the popular, year-round farmers' market. Pleasanton’s mild climate invites outdoor dining and browsing through Main Street’s unique shops, boutiques, and art galleries.
Just a short distance from downtown is the Alameda County Fairgrounds, home of the Alameda County Fair and other events throughout the year. For outdoor enthusiasts, Pleasanton Ridge Regional Parks provides hiking, bicycling, horseback riding, picnicking and fishing. The nearby Livermore Valley offers wine tasting at more than 45 flourishing wineries.
Pleasanton is a high-end residential community with a wide range of housing types. Homes in Pleasanton include hilltop estates with panoramic views of Mount Diablo, meticulously maintained Victorians near downtown, single-family homes with spacious decks for outdoor entertaining, and well-priced homes close to schools.

Doug Buenz
Expertise you can trust

Crystal Jackson
Get In Touch
Thank you!
Your message has been received. We will reply using one of the contact methods provided in your submission.
Sorry, there was a problem
Your message could not be sent. Please refresh the page and try again in a few minutes, or reach out directly using the agent contact information below.

Doug Buenz

Crystal Jackson
Email Us